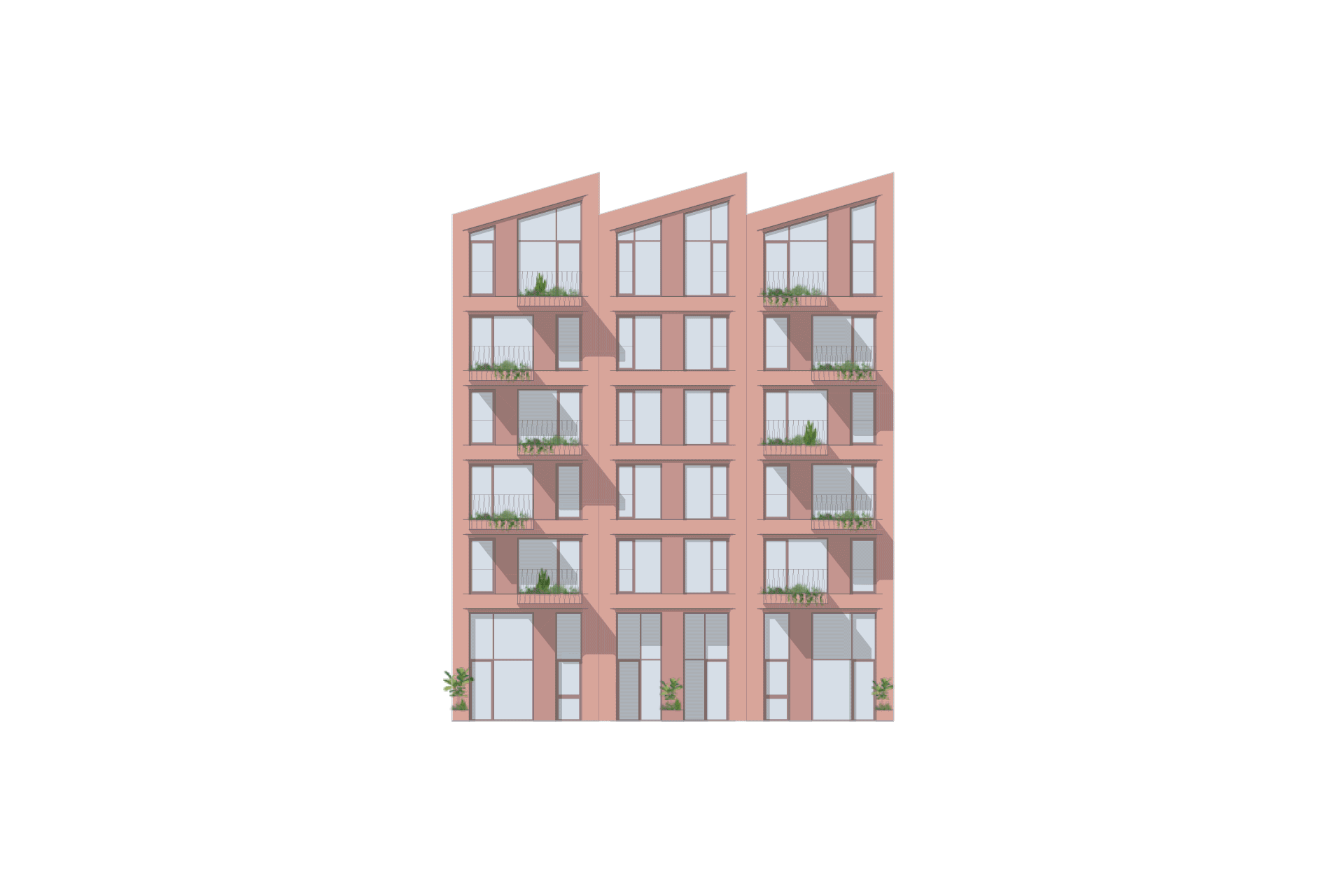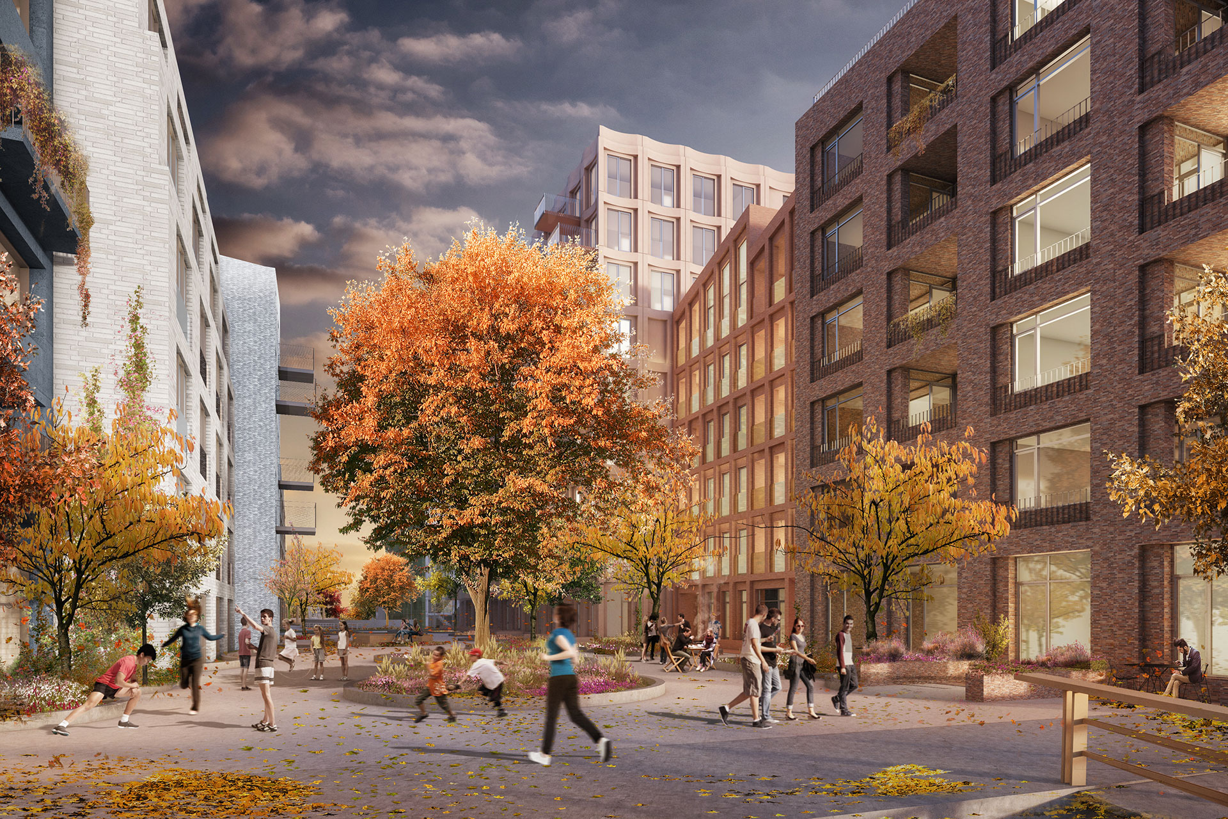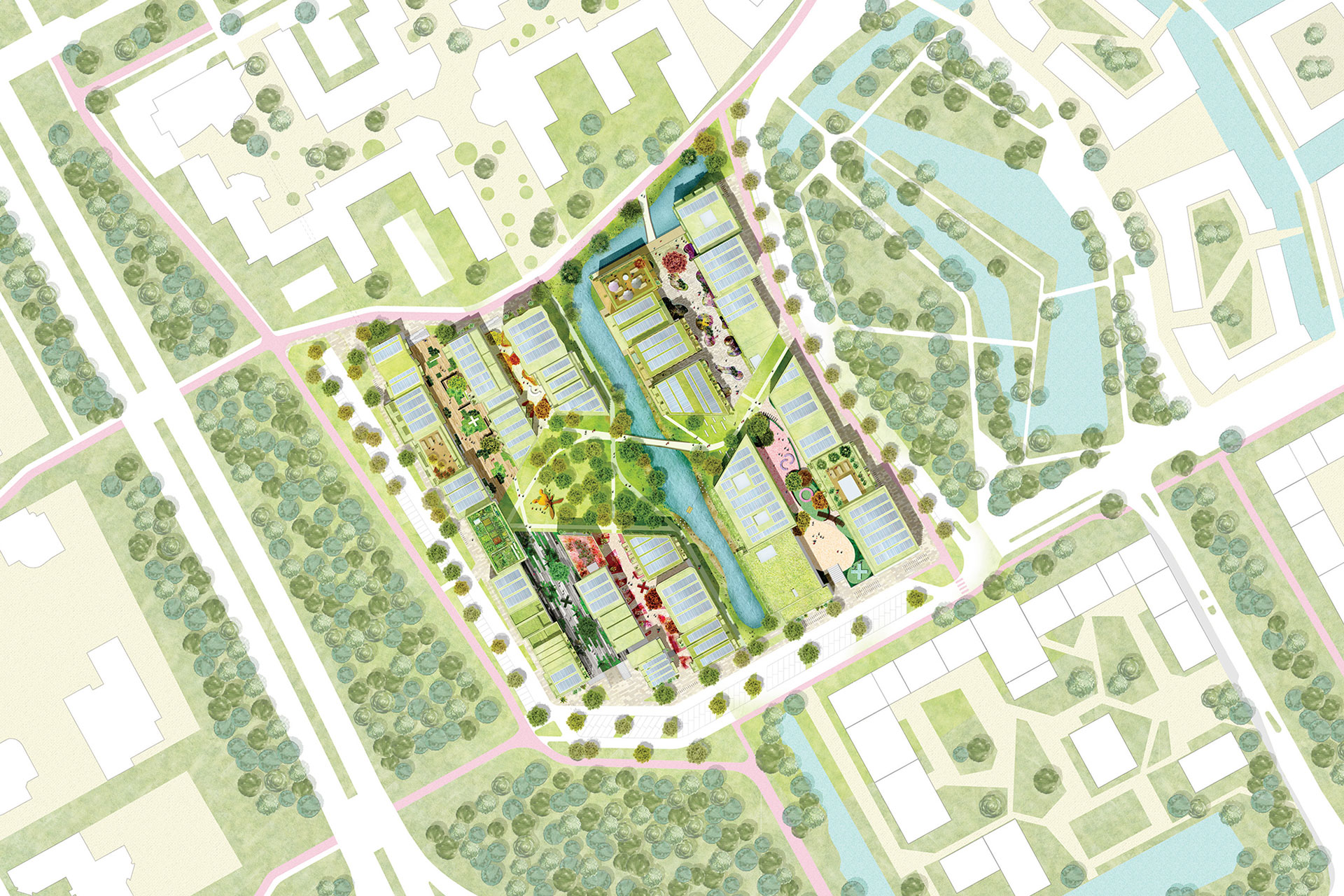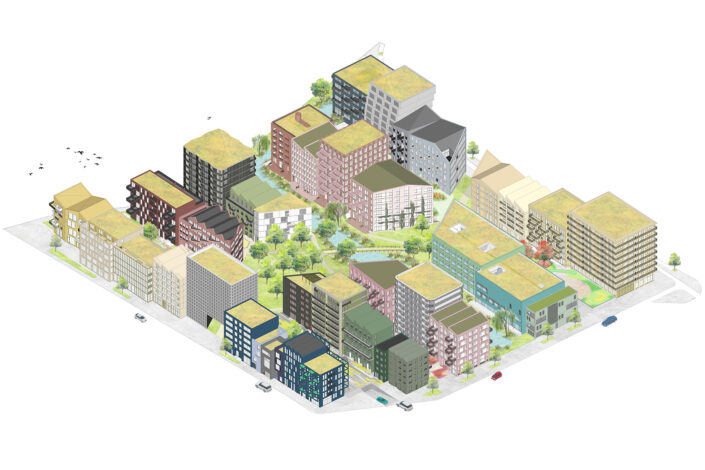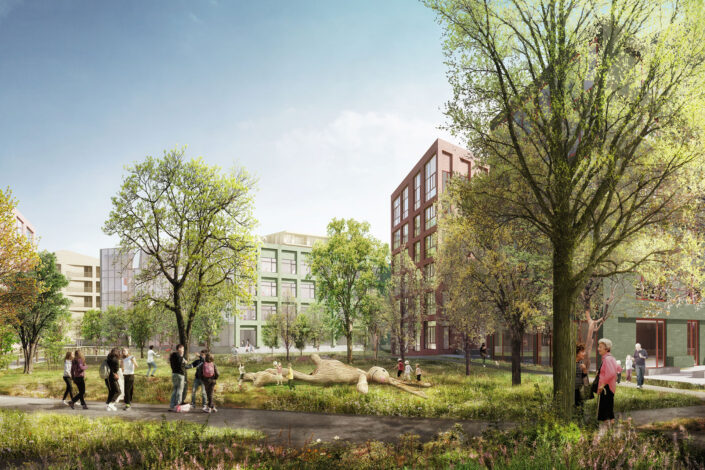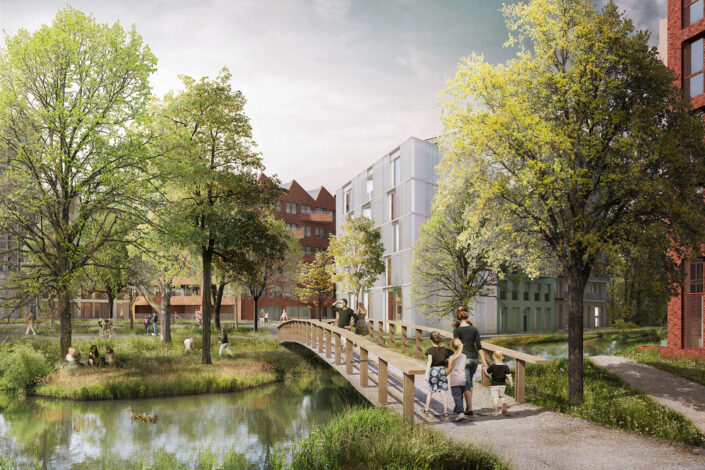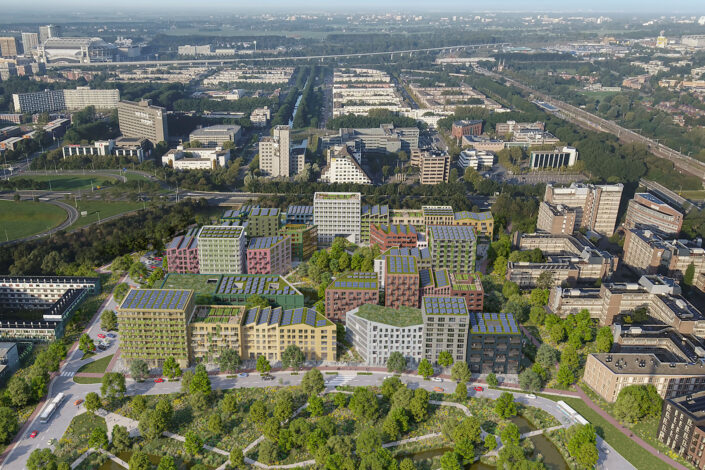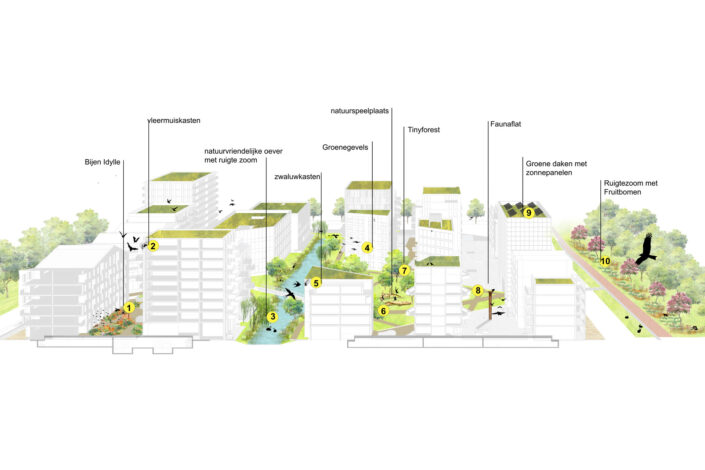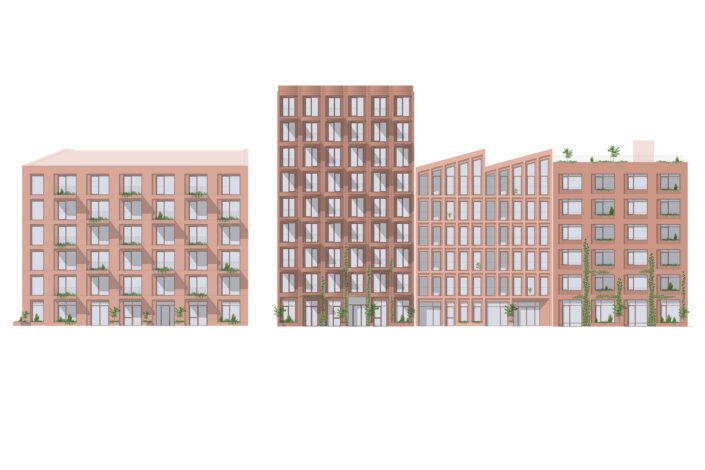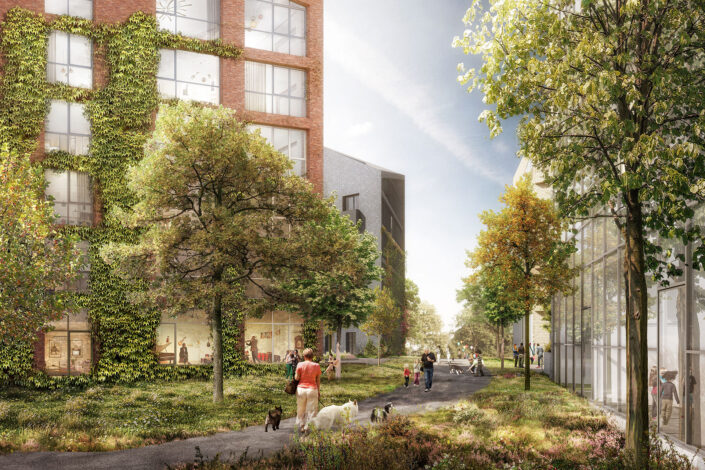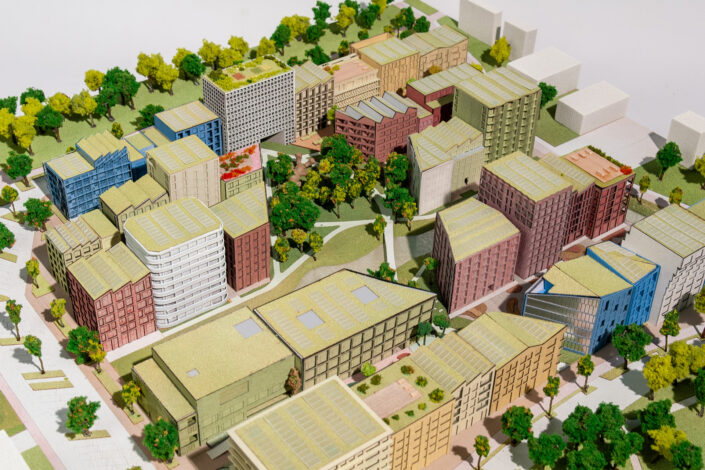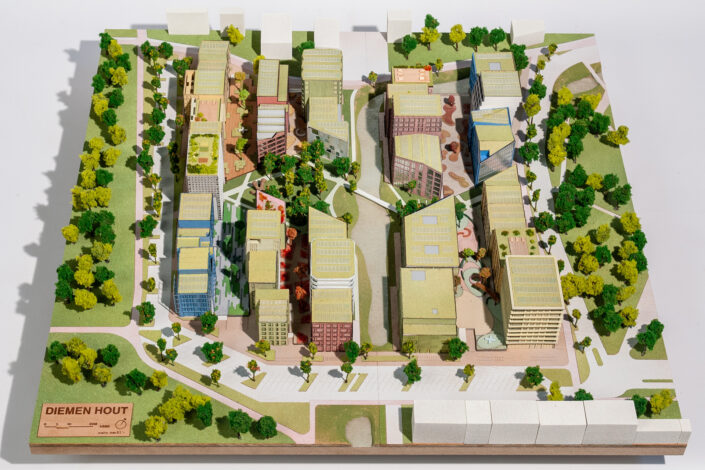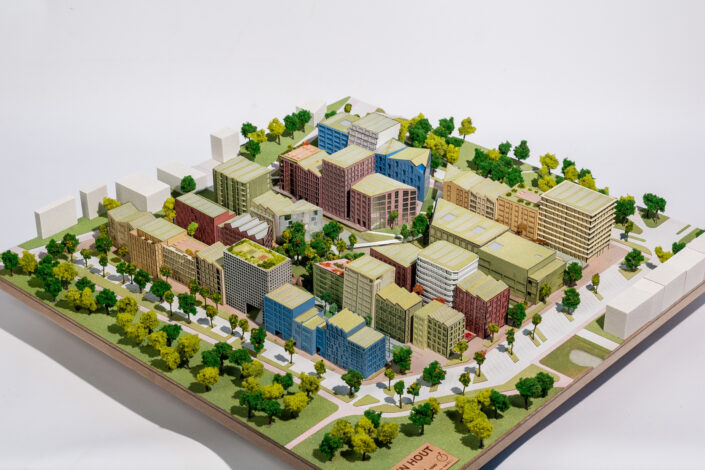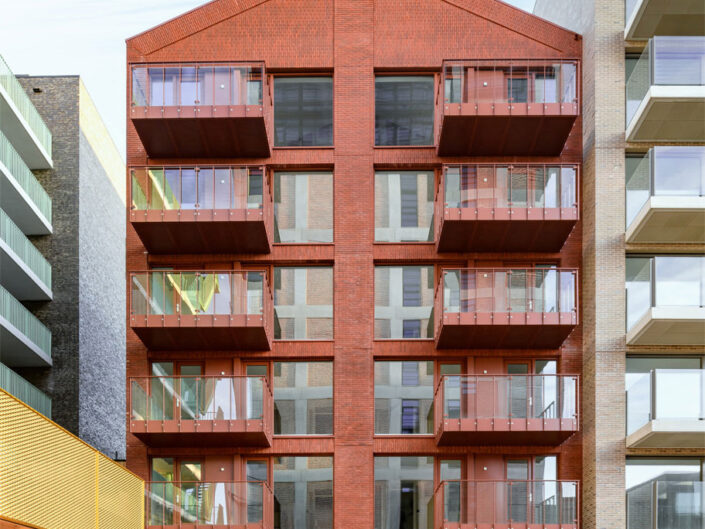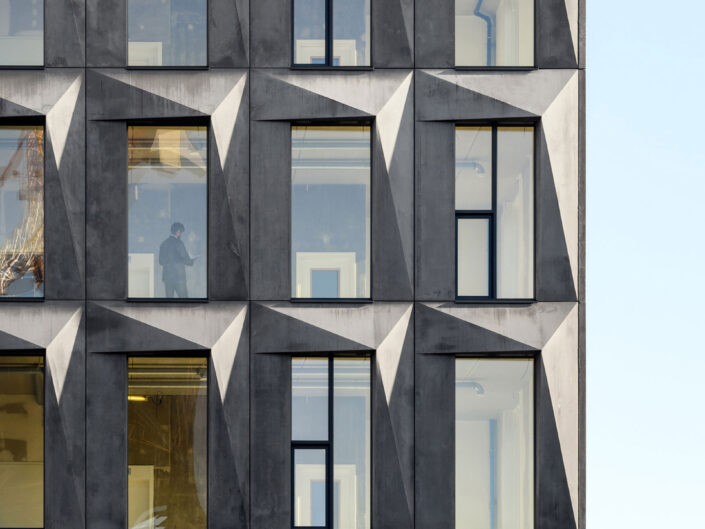Holland Park West
A design for six sustainable apartment buildings as part of a new zero-energy neighbourhood in Diemen
Diemen Hout is a design proposal for a large urban development in Diemen, part of the metropolitan region of Amsterdam. The design comprises in total of 38 building blocks with 695 apartments, a community school and various public program.
All settled in an urban, landscape and sustainable design embracing the existing park in the heart of the plot with 6 courtyards – of which individually have their own identity and feel – connected to this park.
HOUT (WOOD) MAKES HAPPY
In Diemen Hout, residents are building an involved
and sustainable community where it’s all about happiness. Meeting, growth, ownership and diversity are leading themes that Diemen Hout stands for. We believe that this is the key to the happiness of the residents and the quality of life in Diemen Hout.
‘HOUT’ IS FOR OUTDOOR PEOPLE
Diemen Hout is a neighbourhood where residents can experience the outdoor life to the fullest. From your home, on the collective roof, or in the public space – the outdoor feeling is always there. In Diemen Hout you can wander through the green courtyards, along the Singel and the Boskamer This palette of public indoor and outdoor spaces activates meeting and interaction.
‘HOUT’ IS FOR THE YOUNG AND OLD
Diemen Hout embraces diversity. Especially for people (young and old, healthy and in need of care, family and single, spending a lot or less) who consciously live together and want to play an active role in society. They are not foreign to a touch of idealism and they believe in building a new neighborhood together. Diemen Hout, an all-generation neighborhood where different generations live together.
credits
status:
invited competition 2019
client:
De Nijs, BMB ontwikkeling, Did Vastgoedontwikkeling
designteam:
Bureau Fraai, Studioninedots, ZUS, Meesvisser, Studio Nauta, C-A-S office
masterplan & landscape:
Studioninedots & ZUS
model:
Studio KU+
location:
Holland Park West Diemen (The Netherlands)
project typology:
mixed-use | residential (68.426m2), public (2.102m2) & educational (5.398m2)



