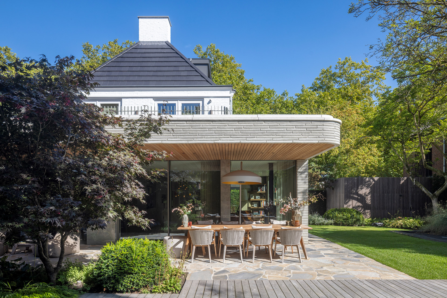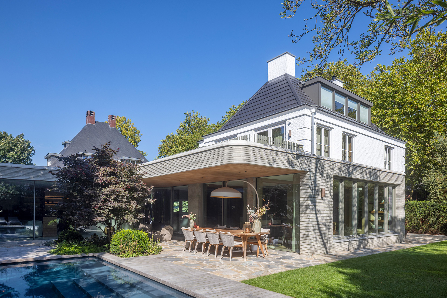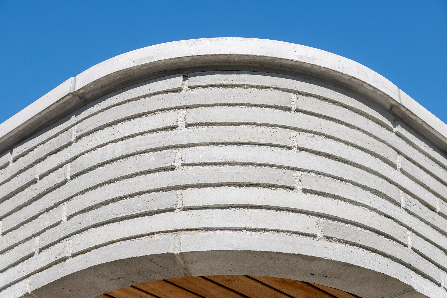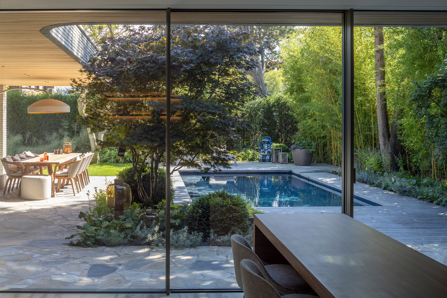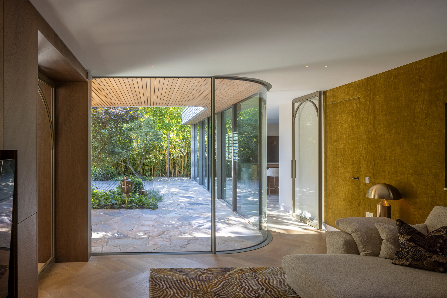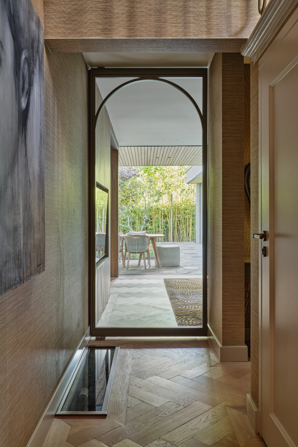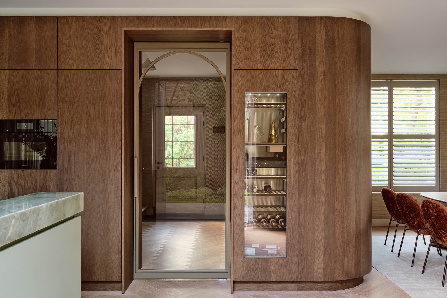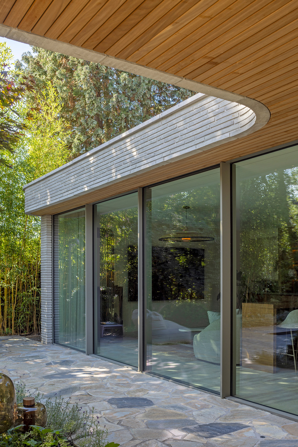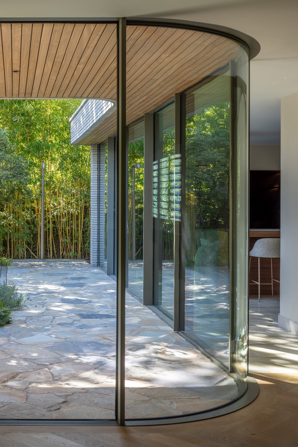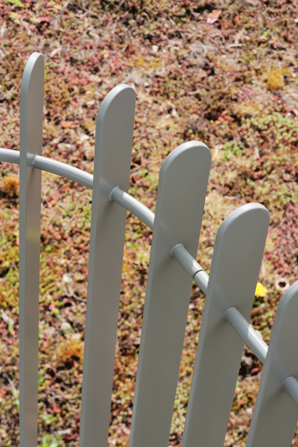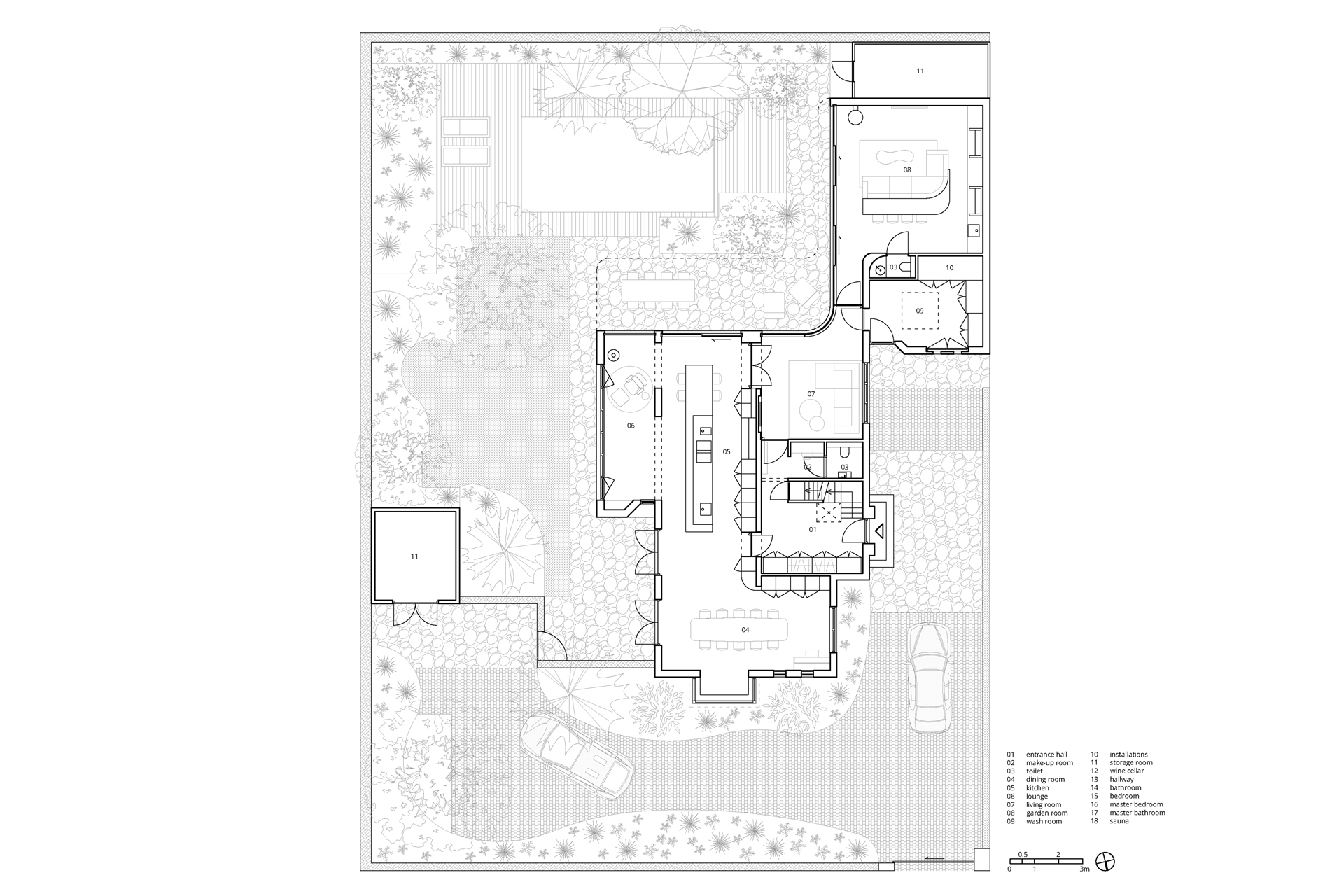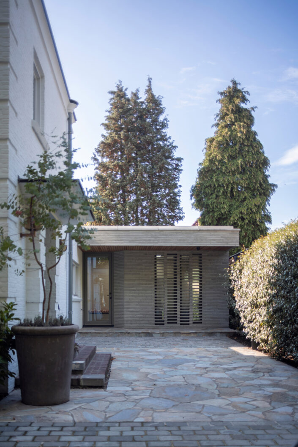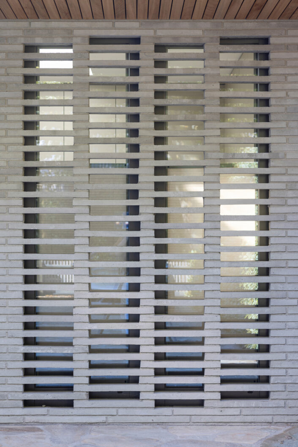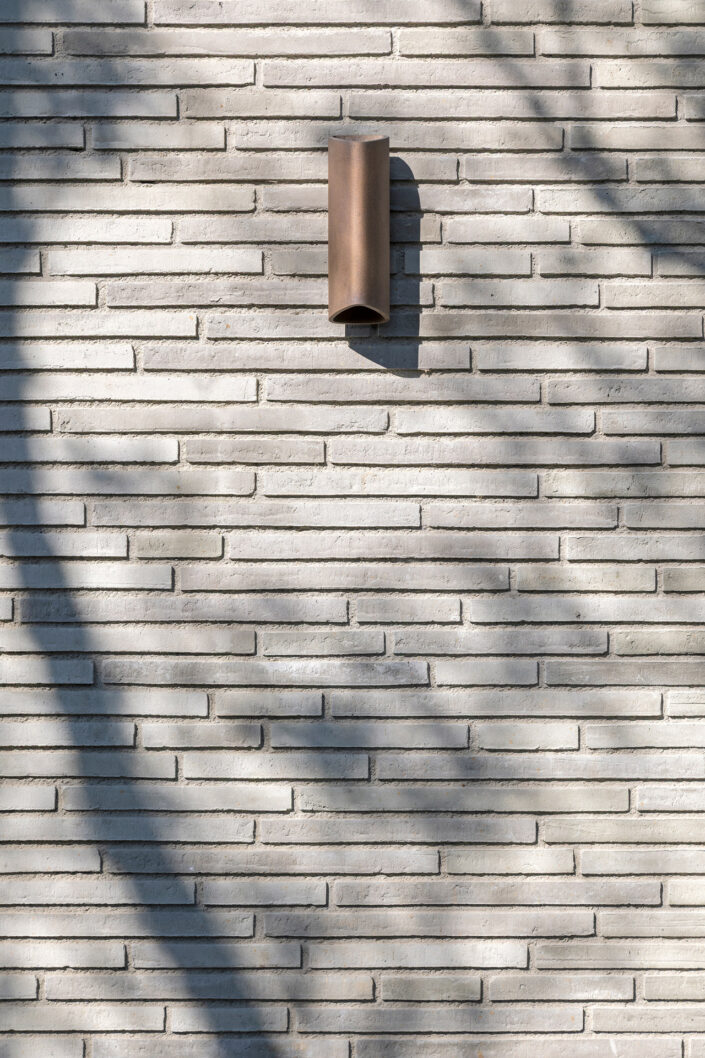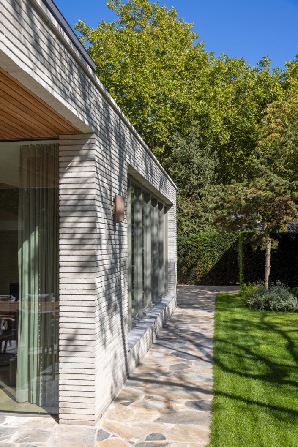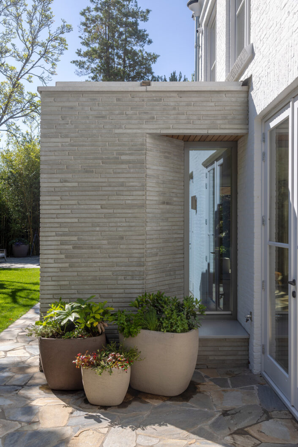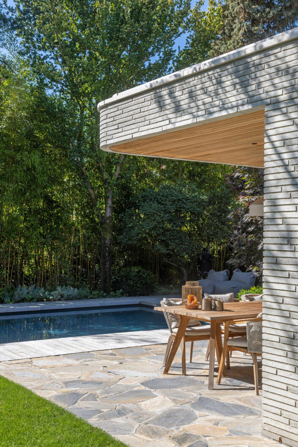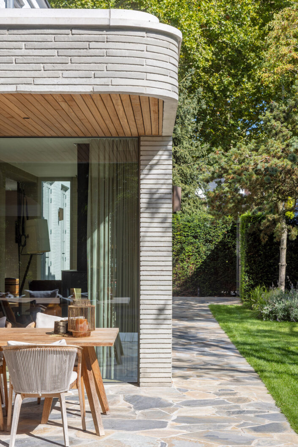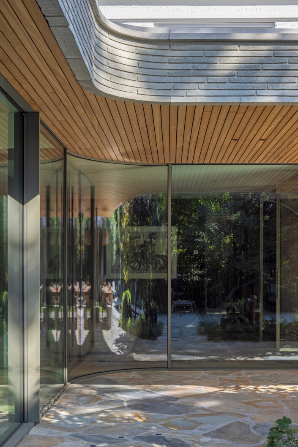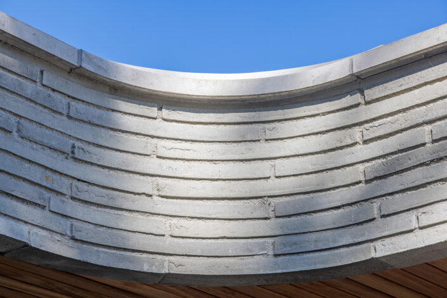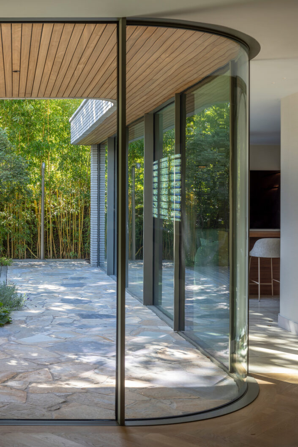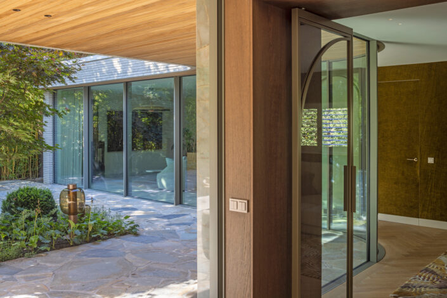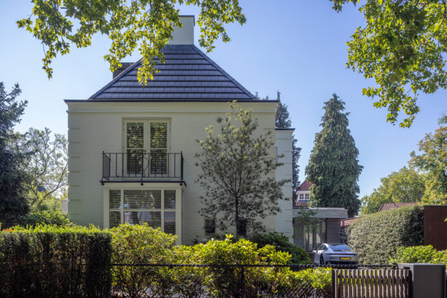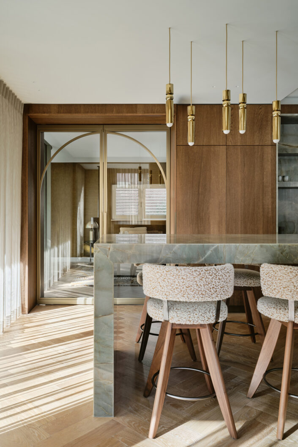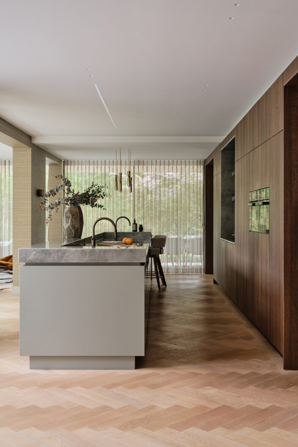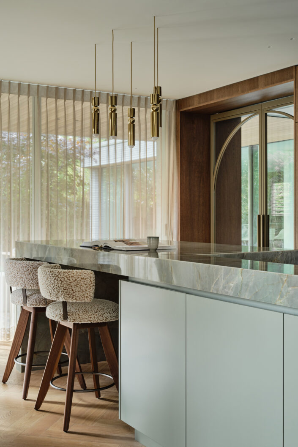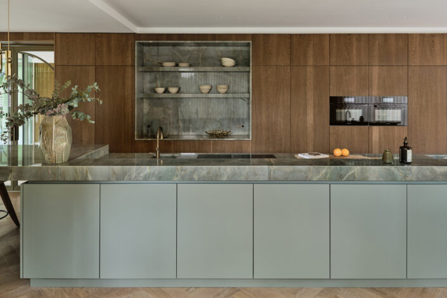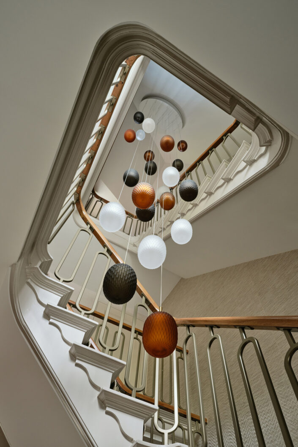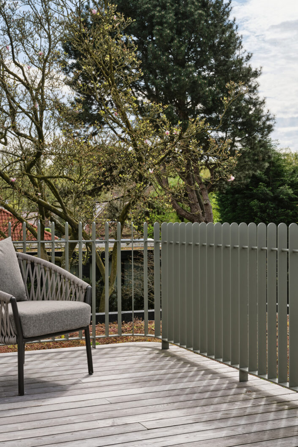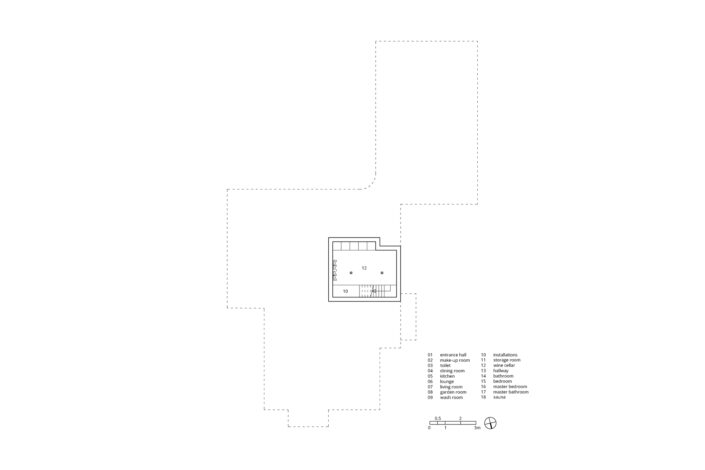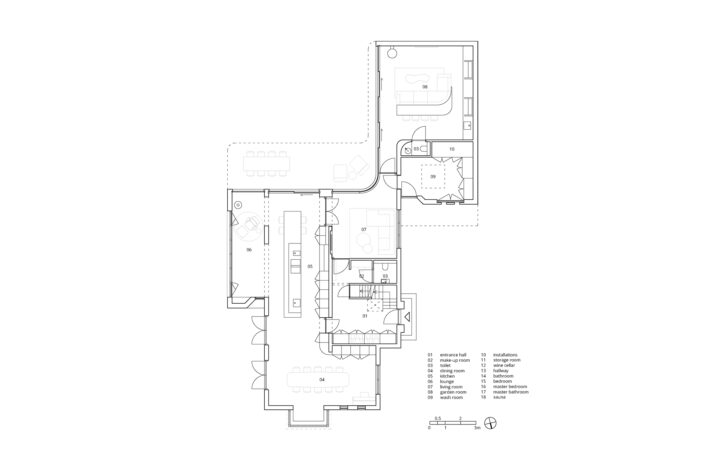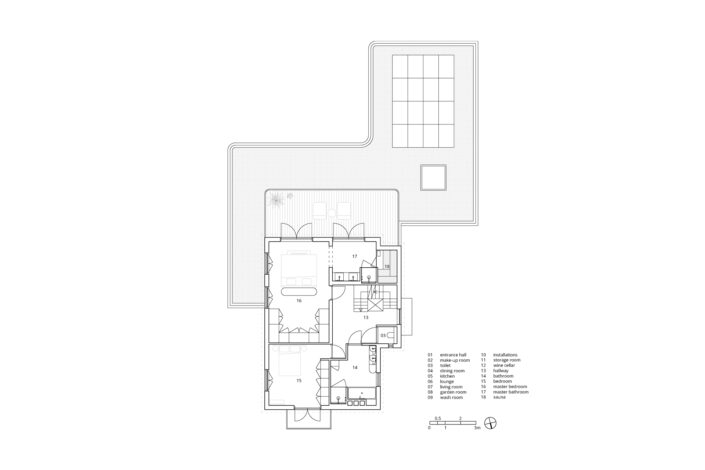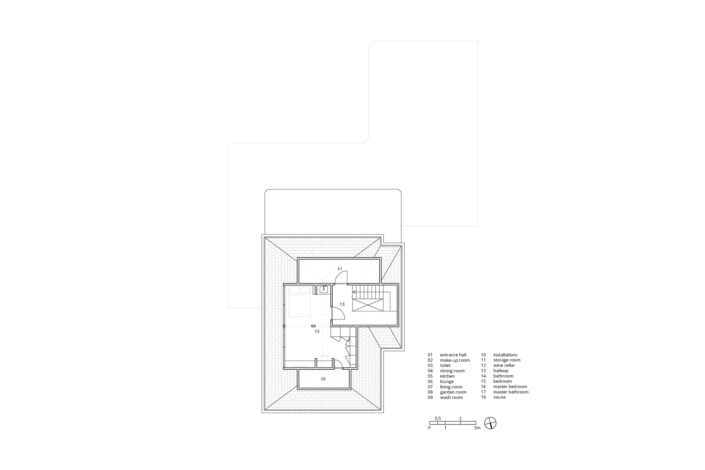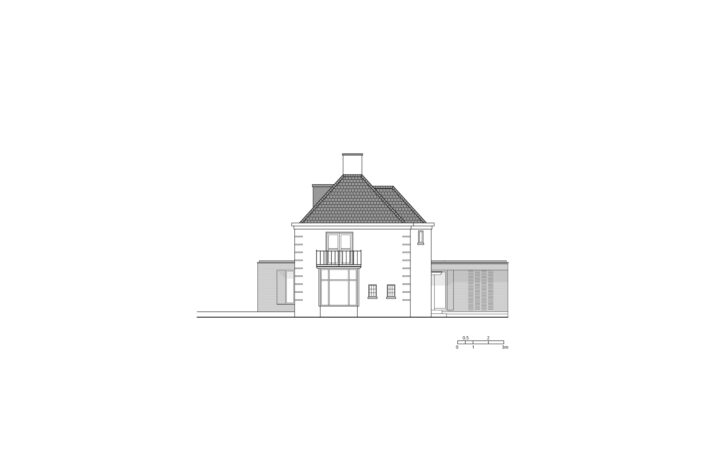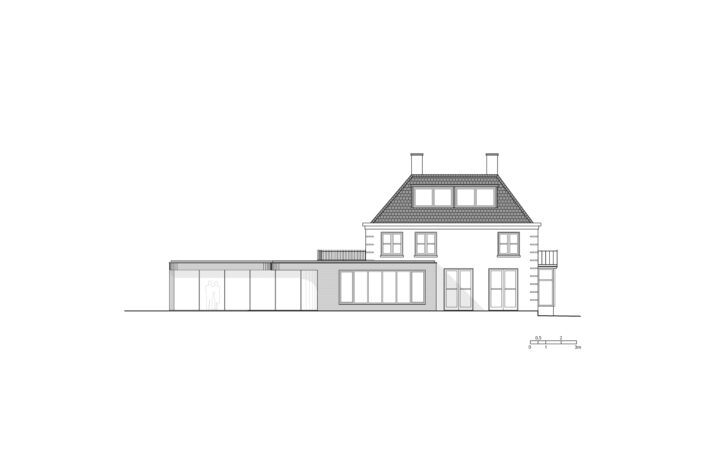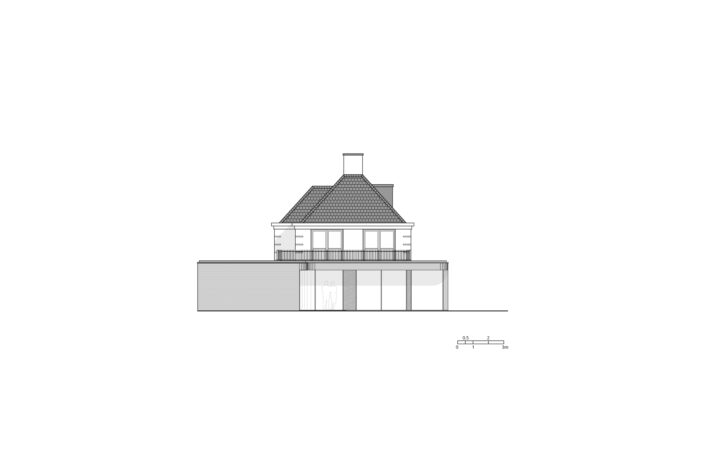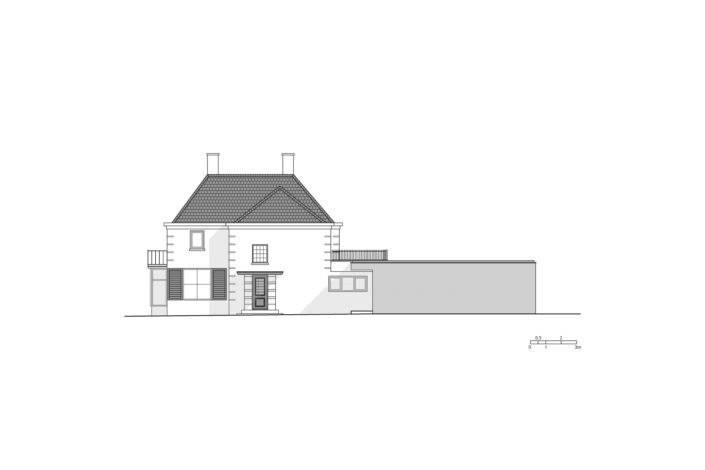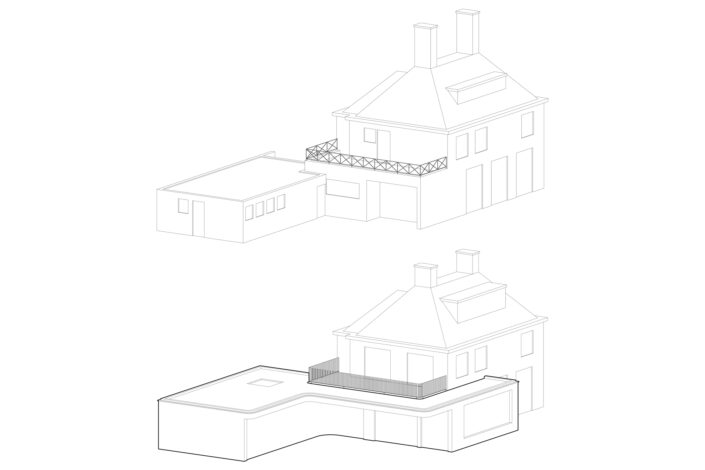Curved Embrace
Distinctive villa with timeless and elegant extension surrounded by greenery.
In Eindhoven’s Den Elzent villa district, Bureau Fraai transformed a striking 1950s monumental villa through a complete renovation and extension. The design carefully preserves the home’s historic character while weaving in bold, modern additions that bring a reined contemporary edge.
Architecture The renovation of the main building was carried out with great care, preserving the rich history of the villa while fully modernizing it for contemporary comfort. The extension of the main building is subtle and refined, not detracting from the authentic appearance of the original design.
The rebuilt annex and new side extension are linked by an elegant, curved canopy that contrasts with the villa’s classical lines.
Its soft, round forms introduce lightness and dynamism while highlighting the dialogue between old and new. Carefully chosen materials complement the main building, ensuring the villa retains its classical character while gaining a fresh, contemporary atmosphere.
The layout of the spaces was designed to foster a sense of openness, with a central focus on connecting to the garden. Each room is strategically positioned to maximise views of the lush, green garden, allowing residents to fully experience the outdoors from within. This design approach aligns perfectly with the clients’ desire for more privacy and a stronger connection to the garden. The villa is no longer oriented toward the street but faces the lush green paradise at the back, creating a serene and peaceful atmosphere.
“The exterior and interior designs flow seamlessly together, creating a cohesive and balanced whole. “
Interior design In collaboration with Lagrand Interior Design, the villa’s and annexes’ interiors were designed with the same attention to detail. The exterior and interior designs flow seamlessly together, creating a cohesive and balanced whole. A mix of warm, natural materials was chosen to create both a chic and inviting atmosphere. Wood, natural stone, brick, textiles, flagstones, and cobblestones form the foundation of both the interior, exterior and garden finishes, contributing not only to a luxurious appearance but also to a warm and welcoming ambiance.
Garden design In collaboration with Bureau Fraai, Studio Siebers designed the garden as an integral extension of the villa, blurring the line between inside and out. Lush planting creates privacy while offering green views, turning the garden into a tranquil retreat that invites relaxation and intimacy. Sustainable materials such as wood, natural stone, and brick were chosen for their timeless beauty and durability, linking the villa to both nature and history. Flagstones and cobblestones refine the outdoor spaces, with driveway and terraces blending seamlessly into the landscape.
This renovation of the 1950s villa is a beautiful example of how the preservation of a building and the addition of new elements can strengthen each other. The villa is not just a luxury home but a carefully designed living environment that embraces the past and welcomes the future. Through the harmonious integration of the main building, annex, canopy, side extension, and garden, a magnificent whole is created that offers a sense of peace, privacy, and elegance. The result is a home that is both timeless and modern, where residents can immerse themselves completely in the comfort of their own green oasis.
“The layout of the spaces was designed to foster a sense of openness, with a central focus on connecting to the garden. “
credits
status:
completed, 2025
client:
private
contractor:
BMV Bouwbedrijf
interior builder:
Kwinten Interieurprojecten
interior design i.c.w.:
Lagrand Interior Design
garden design i.c.w.:
Studio Siebers
lighting design i.c.w.:
INlicht
location:
Eindhoven, The Netherlands
project typology:
residential, private
structural engineer:
Bouwtechnisch Adviesbureau Ad Wouters b.v.
m&e installations:
Installatiebedrijf van Valkenburg, V&B Electro B.V., Sanders Airconditioning
acoustic advisor:
PhysiBuild B.V.
swimming pool:
Elzen Zwembaden BV
photography:
Luuk Kramer & Space Content Studio



